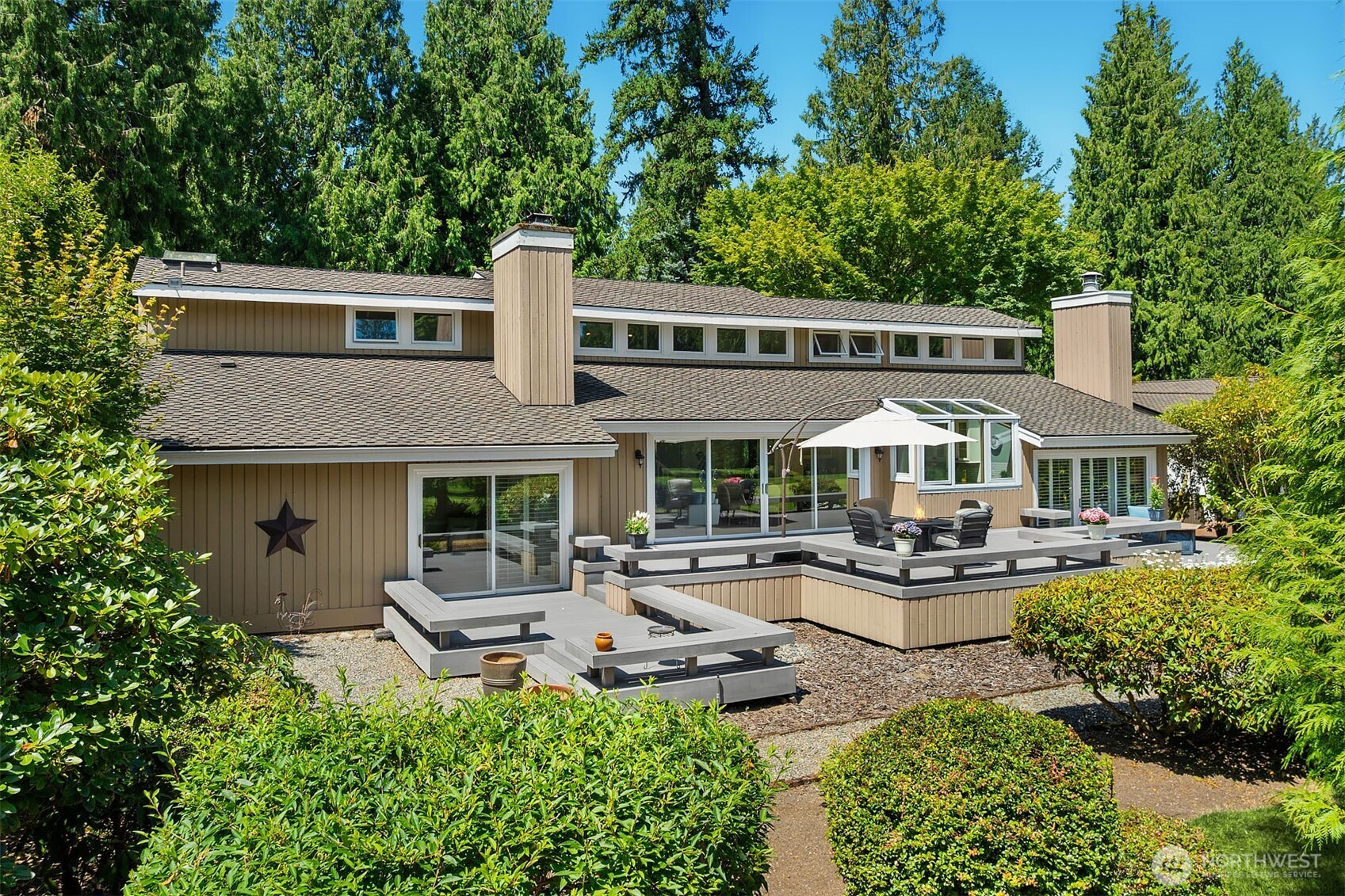






































MLS #2404158 / Listing provided by NWMLS & John L. Scott, Inc..
$2,150,000
3126 211th Avenue NE
Sammamish,
WA
98074
Beds
Baths
Sq Ft
Per Sq Ft
Year Built
Perfectly situated overlooking the 5th green on Sahalee’s North Course, this gorgeous home offers refined comfort and stunning golf views. The main level features three spacious bedrooms, including a primary suite with cozy fireplace, a walk-in closet and direct outdoor access. A light-filled foyer leads to a chef’s kitchen with spacious island, Stainless Steel appliances, and windows framing the greens. Formal living and family room both with fireplaces, plus dining room, laundry and powder room complete the main level. Upstairs boasts a private sauna and jacuzzi, spacious bonus room, complete with wet bar, charming reading nook, and fourth bedroom. New carpet, wired for generator and A/C. Top Lake Washington School District.
Disclaimer: The information contained in this listing has not been verified by Hawkins-Poe Real Estate Services and should be verified by the buyer.
Open House Schedules
19
1 PM - 4 PM
20
1 PM - 4 PM
Bedrooms
- Total Bedrooms: 4
- Main Level Bedrooms: 3
- Lower Level Bedrooms: 0
- Upper Level Bedrooms: 1
- Possible Bedrooms: 4
Bathrooms
- Total Bathrooms: 4
- Half Bathrooms: 1
- Three-quarter Bathrooms: 1
- Full Bathrooms: 2
- Full Bathrooms in Garage: 0
- Half Bathrooms in Garage: 0
- Three-quarter Bathrooms in Garage: 0
Fireplaces
- Total Fireplaces: 3
- Main Level Fireplaces: 3
Heating & Cooling
- Heating: Yes
- Cooling: No
Parking
- Garage: Yes
- Garage Attached: Yes
- Garage Spaces: 2
- Parking Features: Attached Garage
- Parking Total: 2
Structure
- Roof: Composition
- Exterior Features: Wood
- Foundation: Poured Concrete
Lot Details
- Lot Features: Cul-De-Sac, Paved
- Acres: 0.2751
- Foundation: Poured Concrete
Schools
- High School District: Lake Washington
- High School: Eastlake High
- Middle School: Inglewood Middle
- Elementary School: Blackwell Elem
Transportation
- Nearby Bus Line: true
Lot Details
- Lot Features: Cul-De-Sac, Paved
- Acres: 0.2751
- Foundation: Poured Concrete
Power
- Energy Source: Natural Gas
- Power Company: PSE
Water, Sewer, and Garbage
- Sewer Company: NE Sammamish
- Sewer: Sewer Connected
- Water Company: NE Sammamish
- Water Source: Public

Christina Ludeman
Broker | REALTOR®
Send Christina Ludeman an email






































