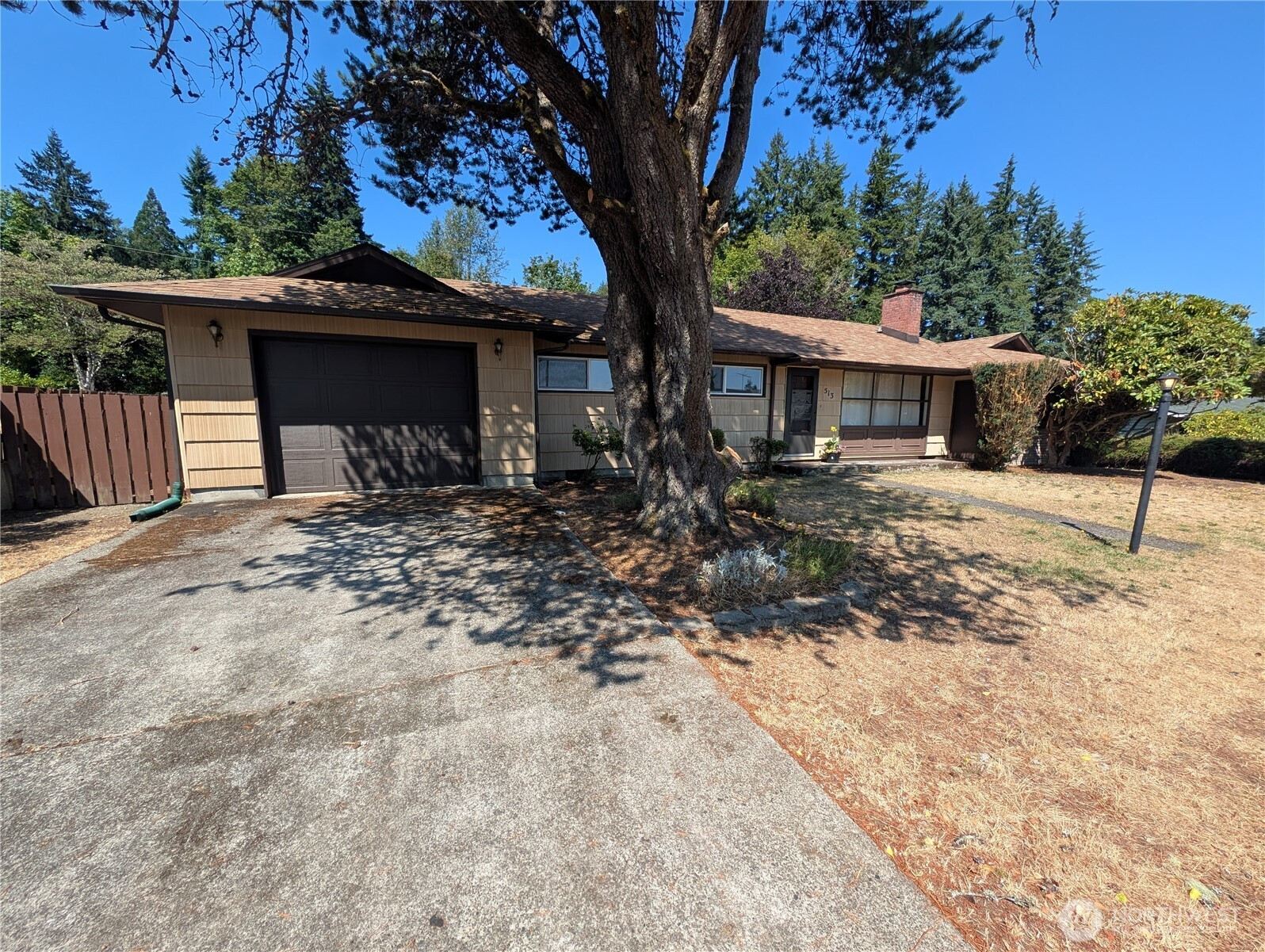















MLS #2411692 / Listing provided by NWMLS & Greene Realty Group LLC.
$375,000
513 S 14th Street
Shelton,
WA
98584
Beds
Baths
Sq Ft
Per Sq Ft
Year Built
Classic Mid-Century Rambler in desirable Angleside Heights! This charming home sits on a quiet street and offers a light-filled interior with solid oak floors and large windows throughout. The pass-through kitchen connects to a cheerful breakfast nook and separate utility room for added convenience. Three bedrooms include a primary ensuite with a walk-in closet. A huge, private rec room provides flexible space for work, play, or hobbies. Enjoy outdoor living in the private yard with a spacious patio—perfect for relaxing or entertaining. A timeless home with great bones and room to make it your own!
Disclaimer: The information contained in this listing has not been verified by Hawkins-Poe Real Estate Services and should be verified by the buyer.
Bedrooms
- Total Bedrooms: 3
- Main Level Bedrooms: 3
- Lower Level Bedrooms: 0
- Upper Level Bedrooms: 0
- Possible Bedrooms: 3
Bathrooms
- Total Bathrooms: 2
- Half Bathrooms: 0
- Three-quarter Bathrooms: 1
- Full Bathrooms: 1
- Full Bathrooms in Garage: 0
- Half Bathrooms in Garage: 0
- Three-quarter Bathrooms in Garage: 0
Fireplaces
- Total Fireplaces: 1
- Main Level Fireplaces: 1
Water Heater
- Water Heater Location: Utility Room
- Water Heater Type: Electric
Heating & Cooling
- Heating: Yes
- Cooling: No
Parking
- Garage: Yes
- Garage Attached: Yes
- Garage Spaces: 1
- Parking Features: Attached Garage
- Parking Total: 1
Structure
- Roof: Composition
- Exterior Features: Wood
- Foundation: Poured Concrete
Lot Details
- Lot Features: Paved
- Acres: 0.14
- Foundation: Poured Concrete
Schools
- High School District: Shelton
- High School: Shelton High
- Middle School: Oakland Bay Jr HS
- Elementary School: Evergreen Elem
Lot Details
- Lot Features: Paved
- Acres: 0.14
- Foundation: Poured Concrete
Power
- Energy Source: Electric
- Power Company: PUD 3
Water, Sewer, and Garbage
- Sewer Company: Shelton
- Sewer: Sewer Connected
- Water Company: Shelton
- Water Source: Public

Christina Ludeman
Broker | REALTOR®
Send Christina Ludeman an email















