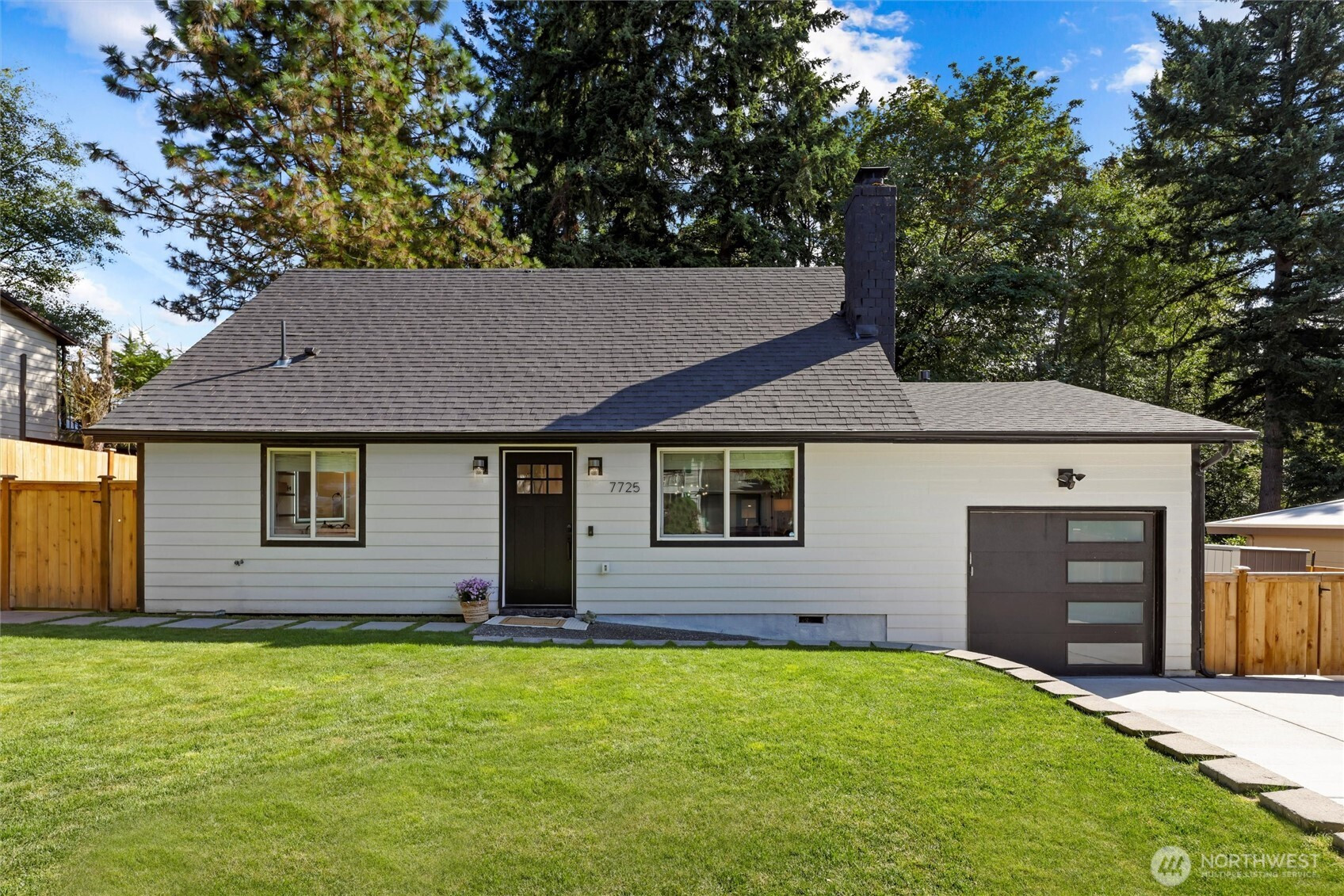




































MLS #2419469 / Listing provided by NWMLS & Windermere Real Estate Central.
$1,359,000
7725 NE 142nd Pl
Kirkland,
WA
98034
Beds
Baths
Sq Ft
Per Sq Ft
Year Built
Ideal floorplan w/ light-filled open living centered around an oversized island w/ Quartz counters & Café SS appliances. Enjoy movie nights w/ pro-entertainment system featuring Frame TV, in-ceiling speakers & Sonos surround. The primary suite offers a spa-inspired 5-piece bath & walk-in closet. Step outside to an entertainers dream yard w/ multiple seating areas incl. Trex deck, oversized paver patio under market lights, gas hookups for BBQ & fire table & large flat turf yard backing to a peaceful greenbelt. Custom remote blinds, new central A/C & dual fuel furnace, garage w/ EV charging, epoxy floors & overhead storage, side dog run, security system. Fully permitted studs out remodel in 2022. Over $175k of add'l upgrades. Move-in ready!
Disclaimer: The information contained in this listing has not been verified by Hawkins-Poe Real Estate Services and should be verified by the buyer.
Open House Schedules
16
12 PM - 2 PM
17
1 PM - 3 PM
Bedrooms
- Total Bedrooms: 4
- Main Level Bedrooms: 2
- Lower Level Bedrooms: 0
- Upper Level Bedrooms: 2
- Possible Bedrooms: 4
Bathrooms
- Total Bathrooms: 3
- Half Bathrooms: 0
- Three-quarter Bathrooms: 0
- Full Bathrooms: 3
- Full Bathrooms in Garage: 0
- Half Bathrooms in Garage: 0
- Three-quarter Bathrooms in Garage: 0
Fireplaces
- Total Fireplaces: 2
- Main Level Fireplaces: 2
Water Heater
- Water Heater Location: Garage
- Water Heater Type: Electric
Heating & Cooling
- Heating: Yes
- Cooling: Yes
Parking
- Garage: Yes
- Garage Attached: Yes
- Garage Spaces: 1
- Parking Features: Driveway, Attached Garage
- Parking Total: 1
Structure
- Roof: Composition
- Exterior Features: Wood, Wood Products
- Foundation: Poured Concrete
Lot Details
- Lot Features: Curbs, Paved
- Acres: 0.1768
- Foundation: Poured Concrete
Schools
- High School District: Lake Washington
- High School: Juanita High
- Middle School: Finn Hill Middle
- Elementary School: Thoreau Elem
Lot Details
- Lot Features: Curbs, Paved
- Acres: 0.1768
- Foundation: Poured Concrete
Power
- Energy Source: Electric, Natural Gas
- Power Company: PSE
Water, Sewer, and Garbage
- Sewer Company: Northshore Utility District
- Sewer: Sewer Connected
- Water Company: Northshore Utility District
- Water Source: Public

Christina Ludeman
Broker | REALTOR®
Send Christina Ludeman an email




































