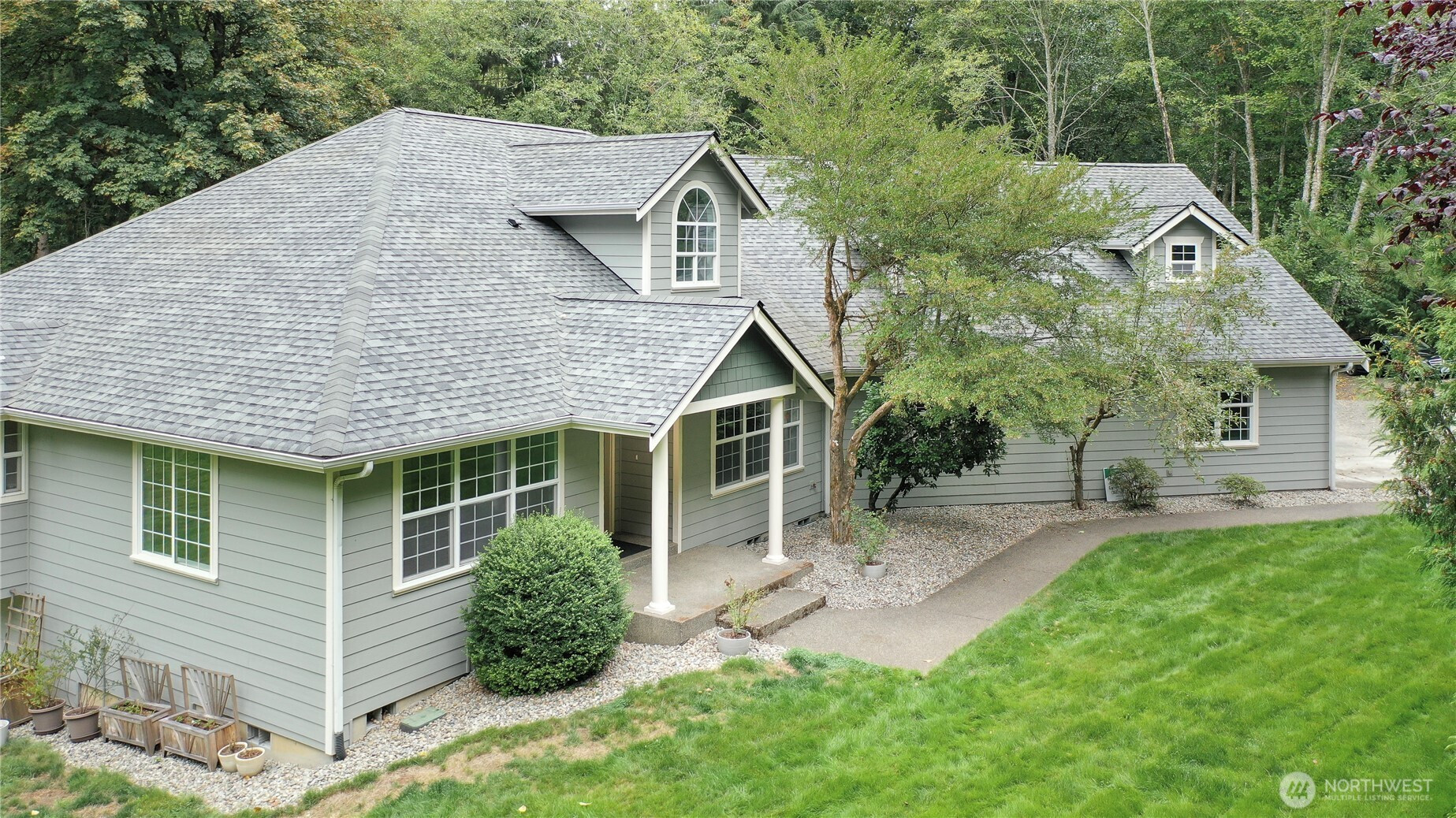























MLS #2429945 / Listing provided by NWMLS & John L. Scott Lacey.
$949,900
3841 Mari Lane SE
Olympia,
WA
98513
Beds
Baths
Sq Ft
Per Sq Ft
Year Built
Remarkable custom & spacious rambler on acreage in desirable St. Clair Terrace! Only a job relocation makes this amazing property available. Quality construction & high-end touches are found throughout this home, from the open-concept great room leading to your chef's kitchen, real HW floors, vaulted ceilings, BRAND NEW full-length trex deck, bonus room above the 3-car garage & stand-up crawl w/own entrance-so much to love! Updates include: Outside paint & new deck '25, Kitchen quartz countertops & some new light fixtures throughout '23, Roof '21, Furnace & Heat Pump '20. Huge primary suite with sitting area, patio doors to deck, true 5-piece ensuite bath & WIC. Roomy utility room w/storage and sink, Greenhouse, firepit! Really a must see.
Disclaimer: The information contained in this listing has not been verified by Hawkins-Poe Real Estate Services and should be verified by the buyer.
Bedrooms
- Total Bedrooms: 3
- Main Level Bedrooms: 3
- Lower Level Bedrooms: 0
- Upper Level Bedrooms: 0
- Possible Bedrooms: 3
Bathrooms
- Total Bathrooms: 3
- Half Bathrooms: 1
- Three-quarter Bathrooms: 0
- Full Bathrooms: 2
- Full Bathrooms in Garage: 0
- Half Bathrooms in Garage: 0
- Three-quarter Bathrooms in Garage: 0
Fireplaces
- Total Fireplaces: 1
- Main Level Fireplaces: 1
Water Heater
- Water Heater Location: Stand up Crawl Space
- Water Heater Type: Gas
Heating & Cooling
- Heating: Yes
- Cooling: Yes
Parking
- Garage: Yes
- Garage Attached: Yes
- Garage Spaces: 3
- Parking Features: Driveway, Attached Garage, Off Street, RV Parking
- Parking Total: 3
Structure
- Roof: Composition
- Exterior Features: Cement Planked, Wood, Wood Products
- Foundation: Poured Concrete
Lot Details
- Lot Features: Cul-De-Sac, Dead End Street, Paved
- Acres: 2.38
- Foundation: Poured Concrete
Schools
- High School District: North Thurston
- High School: River Ridge High
- Middle School: Nisqually Mid
- Elementary School: Evergreen Forest Ele
Transportation
- Nearby Bus Line: false
Lot Details
- Lot Features: Cul-De-Sac, Dead End Street, Paved
- Acres: 2.38
- Foundation: Poured Concrete
Power
- Energy Source: Electric, Natural Gas
- Power Company: PSE
Water, Sewer, and Garbage
- Sewer Company: N/A - Septic
- Sewer: Septic Tank
- Water Company: Washington Water
- Water Source: Public

Christina Ludeman
Broker | REALTOR®
Send Christina Ludeman an email























