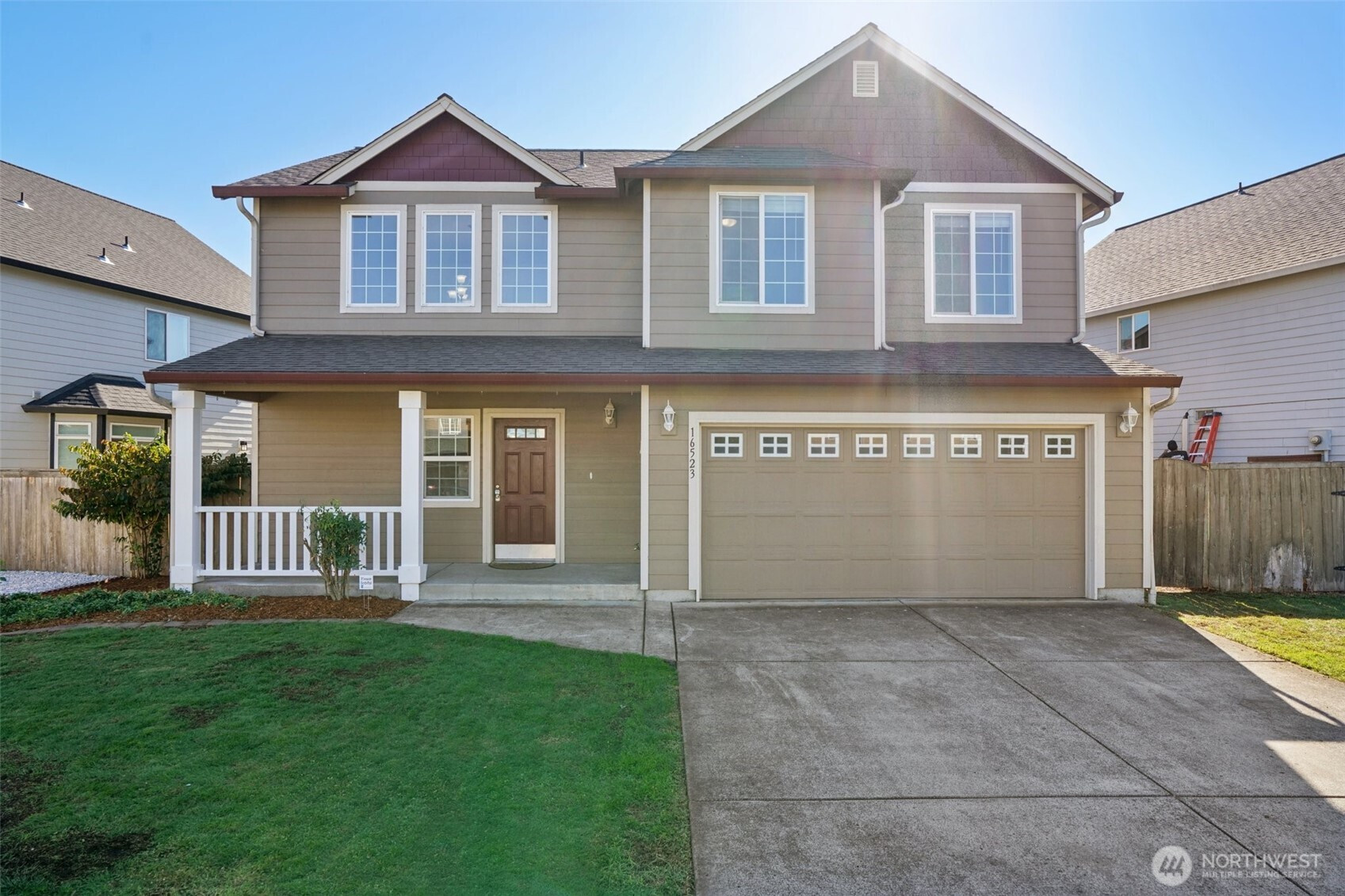




























MLS #2432793 / Listing provided by NWMLS & Redfin Corp..
$499,000
16523 NE 45th Street
Vancouver,
WA
98682
Beds
Baths
Sq Ft
Per Sq Ft
Year Built
Welcoming covered front porch. Entry w/soaring ceiling, clerestory windows. Great room family room plumbed for gas fireplace, ceiling fan. Island/eat bar kitchen w/lots of oak cabinetry, including pantry storage. Separate dining provides slider to covered deck, backyard, perfect for gatherings. Upstairs, primary en-suite w/WI closet, ceiling fan, bath w/combo soak tub & shower. 3 addtl bedrooms, full bath w/combo soak tub & shower, and laundry room. Main-level powder room w/pedestal sink. Interior includes LVP flooring, & comfortable layout designed for modern living. Enjoy covered back deck, & brick patio, 2-car garage. Walk to elementary school. Nearby park & walking trails. Mortgage savings may be available for buyers of this listing.
Disclaimer: The information contained in this listing has not been verified by Hawkins-Poe Real Estate Services and should be verified by the buyer.
Bedrooms
- Total Bedrooms: 4
- Main Level Bedrooms: 0
- Lower Level Bedrooms: 0
- Upper Level Bedrooms: 4
Bathrooms
- Total Bathrooms: 3
- Half Bathrooms: 1
- Three-quarter Bathrooms: 0
- Full Bathrooms: 2
- Full Bathrooms in Garage: 0
- Half Bathrooms in Garage: 0
- Three-quarter Bathrooms in Garage: 0
Fireplaces
- Total Fireplaces: 0
Heating & Cooling
- Heating: Yes
- Cooling: Yes
Parking
- Garage: Yes
- Garage Attached: Yes
- Garage Spaces: 2
- Parking Features: Driveway, Attached Garage, Off Street
- Parking Total: 2
Structure
- Roof: Composition
- Exterior Features: Cement Planked
Lot Details
- Lot Features: Paved
- Acres: 0.1103
Schools
- High School District: Evergreen
- High School: Union High School
- Middle School: Pacific Mid
- Elementary School: Buyer To Verify
Lot Details
- Lot Features: Paved
- Acres: 0.1103
Power
- Energy Source: Electric, Natural Gas
Water, Sewer, and Garbage
- Sewer: Sewer Connected
- Water Source: Public

Christina Ludeman
Broker | REALTOR®
Send Christina Ludeman an email




























