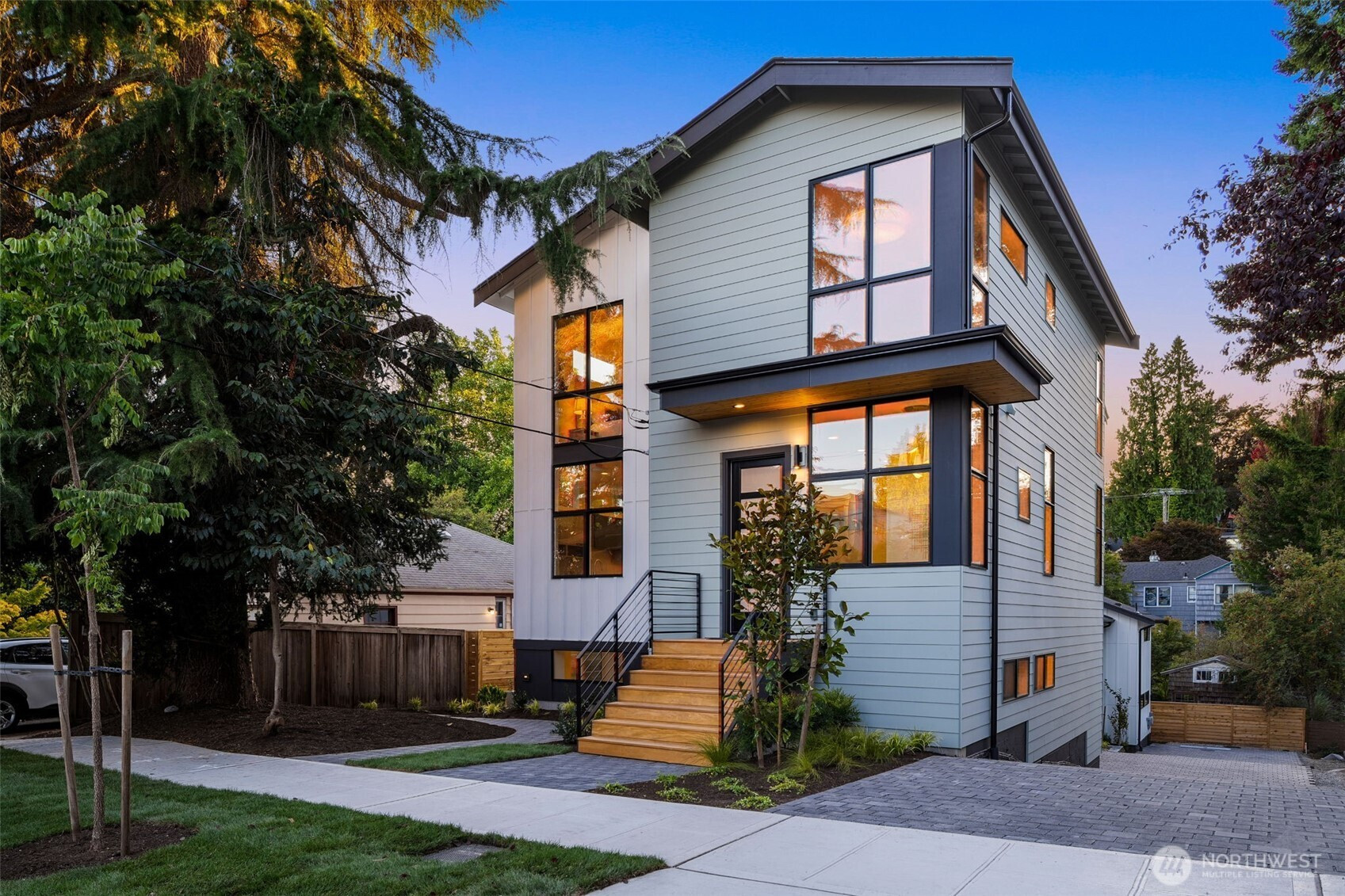







































Video 3D Matterport Tour (SFR) 3D Matterport Tour (ADU)
MLS #2434690 / Listing provided by NWMLS & Gillis Real Estate LLC.
$2,595,000
7335 & 7335B 21st Avenue NE
Seattle,
WA
98115
Beds
Baths
Sq Ft
Per Sq Ft
Year Built
Welcome to Birch & Fir by Blackwood Homes in Seattle’s Ravenna neighborhood. This NEW opportunity includes a nearly 3,000 sq ft 4BD/3.25BA single-family residence paired with a 1,009 sq ft 2BD/1.75BA ADU, offering unmatched versatility for multi-gen living, rental income, or guest accommodations. The SFR boasts a chef’s kitchen w/ quartz waterfall island, open dining & living spaces, serene primary suite with spa-like bath, bonus loft, lower-level rec room, & a 2-car EV-wired garage. The ADU blends modern design with open-concept living, sleek kitchen, private suite, energy-efficient systems, and a dedicated EV-wired parking pad with private entry. Just minutes to UW, Green Lake, & shops/dining. Special promo applies if buyer uses HomebyMe.
Disclaimer: The information contained in this listing has not been verified by Hawkins-Poe Real Estate Services and should be verified by the buyer.
Open House Schedules
20
1 PM - 3 PM
21
1 PM - 3 PM
Bedrooms
- Total Bedrooms: 6
- Main Level Bedrooms: 2
- Lower Level Bedrooms: 0
- Upper Level Bedrooms: 4
Bathrooms
- Total Bathrooms: 6
- Half Bathrooms: 1
- Three-quarter Bathrooms: 2
- Full Bathrooms: 3
- Full Bathrooms in Garage: 0
- Half Bathrooms in Garage: 0
- Three-quarter Bathrooms in Garage: 0
Fireplaces
- Total Fireplaces: 0
Water Heater
- Water Heater Location: Garage (SFR) & Level 2 Closet (ADU)
- Water Heater Type: Hybrid Electric
Heating & Cooling
- Heating: Yes
- Cooling: Yes
Parking
- Garage: Yes
- Garage Attached: Yes
- Garage Spaces: 2
- Parking Features: Driveway, Attached Garage, Off Street
- Parking Total: 2
Structure
- Roof: Composition
- Exterior Features: Cement Planked, Wood, Wood Products
- Foundation: Poured Concrete
Lot Details
- Lot Features: Curbs, Paved, Sidewalk
- Acres: 0.0764
- Foundation: Poured Concrete
Schools
- High School District: Seattle
- High School: Roosevelt High
- Middle School: Eckstein Mid
- Elementary School: Wedgwood
Transportation
- Nearby Bus Line: true
Lot Details
- Lot Features: Curbs, Paved, Sidewalk
- Acres: 0.0764
- Foundation: Poured Concrete
Power
- Energy Source: Electric
- Power Company: PSE
Water, Sewer, and Garbage
- Sewer Company: Seattle Public Utilities
- Sewer: Sewer Connected
- Water Company: Seattle Public Utilities
- Water Source: Public

Christina Ludeman
Broker | REALTOR®
Send Christina Ludeman an email







































