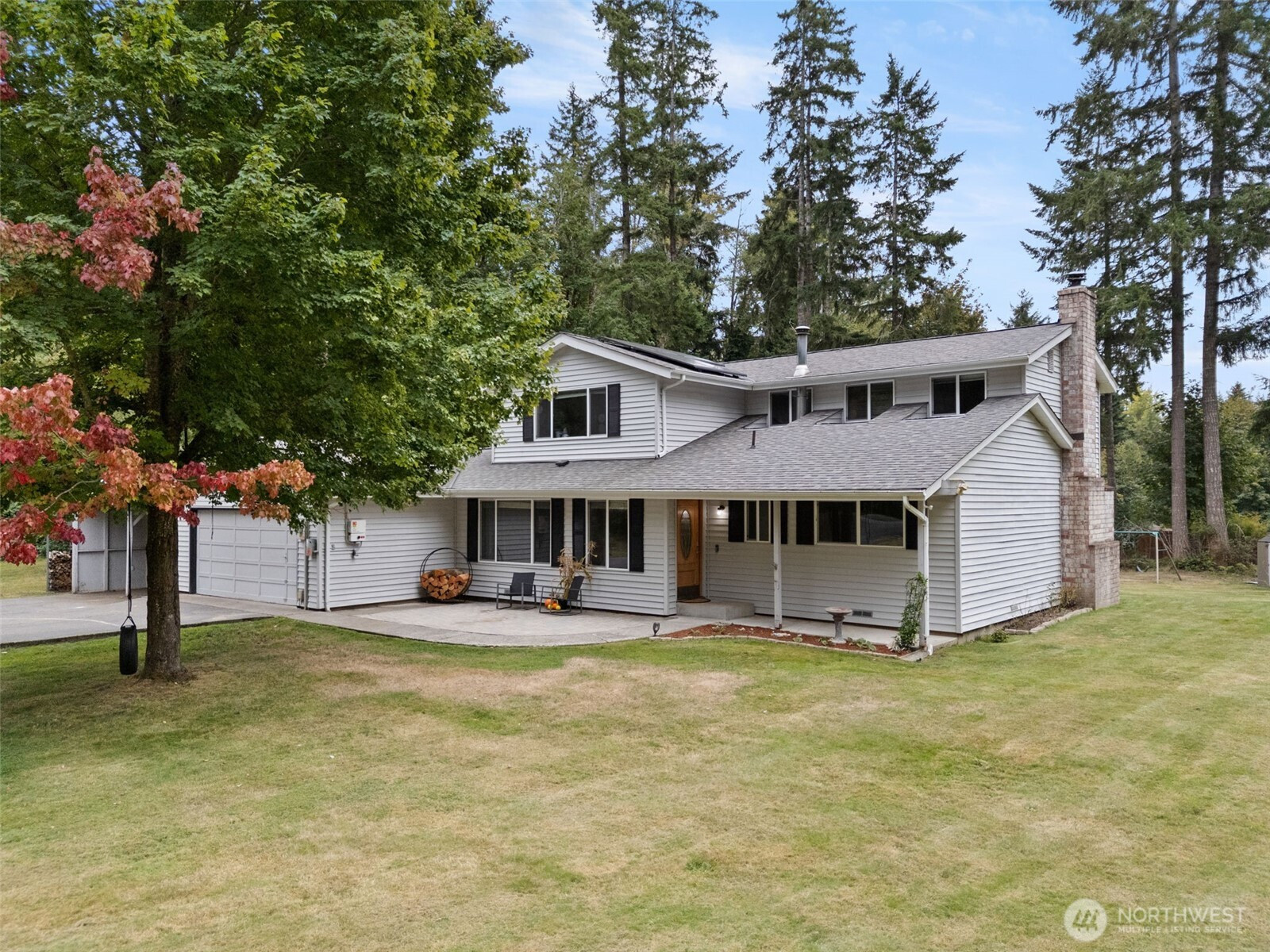







































MLS #2438542 / Listing provided by NWMLS & Keller Williams Greater Pen..
$659,900
450 NE Riverhill Drive
Belfair,
WA
98528
Beds
Baths
Sq Ft
Per Sq Ft
Year Built
Room for everyone in this beautiful home in the adorable Riverhill community! Sitting proudly on 2.24 acres, this home has the perfect blend of modern yet traditional, and private yet convenient. Flexible layout features 3 bedrooms upstairs, plus a bonus room (used as a 4th bedroom) and bathroom downstairs. Open kitchen with stone countertops and chic white cabinetry flows effortlessly into the dining room and living room. Listen to the birds and take in the Pacific Northwest air on the back deck, overlooking the generous yard. Air Conditioner and Solar panels included! Bring your toys and enjoy the flat, paved driveway, leading to a garage and 2 additional carport spaces. Minutes to shopping and the highway for an easy commute!
Disclaimer: The information contained in this listing has not been verified by Hawkins-Poe Real Estate Services and should be verified by the buyer.
Open House Schedules
27
1 PM - 3 PM
28
10 AM - 12 PM
Bedrooms
- Total Bedrooms: 3
- Main Level Bedrooms: 0
- Lower Level Bedrooms: 0
- Upper Level Bedrooms: 3
- Possible Bedrooms: 3
Bathrooms
- Total Bathrooms: 2
- Half Bathrooms: 0
- Three-quarter Bathrooms: 1
- Full Bathrooms: 1
- Full Bathrooms in Garage: 0
- Half Bathrooms in Garage: 0
- Three-quarter Bathrooms in Garage: 0
Fireplaces
- Total Fireplaces: 1
- Main Level Fireplaces: 1
Heating & Cooling
- Heating: Yes
- Cooling: Yes
Parking
- Garage: Yes
- Garage Attached: Yes
- Garage Spaces: 4
- Parking Features: Attached Carport, Driveway, Attached Garage, RV Parking
- Parking Total: 4
Structure
- Roof: Composition
- Exterior Features: Metal/Vinyl
- Foundation: Poured Concrete
Lot Details
- Lot Features: Dead End Street, Paved
- Acres: 2.24
- Foundation: Poured Concrete
Schools
- High School District: North Mason #403
- High School: North Mason Snr High
- Middle School: Hawkins Mid
- Elementary School: Belfair Elem
Lot Details
- Lot Features: Dead End Street, Paved
- Acres: 2.24
- Foundation: Poured Concrete
Power
- Energy Source: Electric, Wood
- Power Company: Mason PUD 3
Water, Sewer, and Garbage
- Sewer Company: Septic
- Sewer: Septic Tank
- Water Company: Riverhill HOA
- Water Source: Community

Christina Ludeman
Broker | REALTOR®
Send Christina Ludeman an email







































