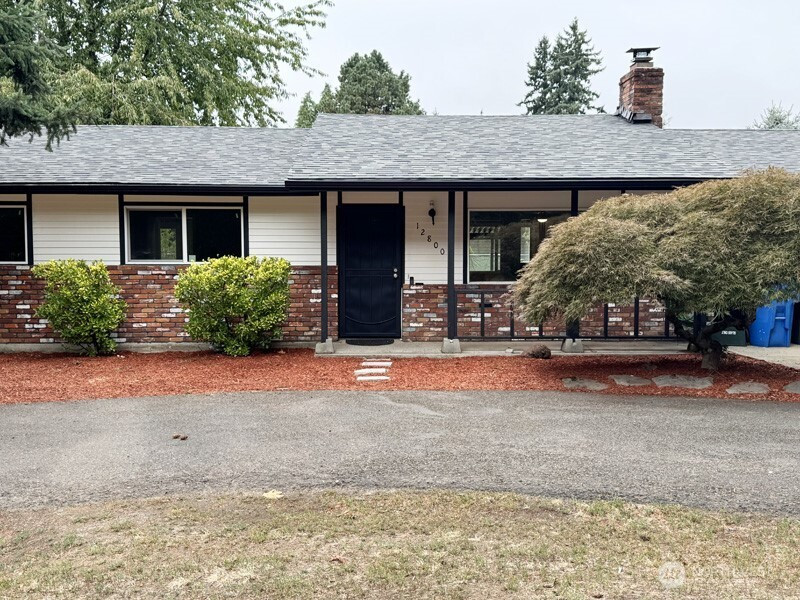
























MLS #2439287 / Listing provided by NWMLS & Terry Wise & Associates.
$490,000
12800 NE 28th
Vancouver,
WA
98682
Beds
Baths
Sq Ft
Per Sq Ft
Year Built
Stunning remodeled 3-bed, 2.5-bath home with modern elegance and cozy charm! Bright open floorplan features new flooring and a spacious living area with fireplace. Large windows fill the home with natural light, showcasing quality upgrades throughout. The kitchen offers sleek appliances, stylish cabinetry, and ample storage—perfect for the culinary enthusiast. Spa-inspired bathrooms boast fresh contemporary finishes. Enjoy a fenced yard ideal for pets or play, plus a circular driveway for easy parking and curb appeal. Move-in ready and thoughtfully updated, this home is perfect for entertaining or relaxing. Located near shopping, dining, and schools, it blends comfort, convenience, and timeless style. Don’t wait—schedule your tour today!
Disclaimer: The information contained in this listing has not been verified by Hawkins-Poe Real Estate Services and should be verified by the buyer.
Bedrooms
- Total Bedrooms: 3
- Main Level Bedrooms: 3
- Lower Level Bedrooms: 0
- Upper Level Bedrooms: 0
Bathrooms
- Total Bathrooms: 3
- Half Bathrooms: 1
- Three-quarter Bathrooms: 0
- Full Bathrooms: 2
- Full Bathrooms in Garage: 0
- Half Bathrooms in Garage: 0
- Three-quarter Bathrooms in Garage: 0
Fireplaces
- Total Fireplaces: 1
- Main Level Fireplaces: 1
Heating & Cooling
- Heating: Yes
- Cooling: No
Parking
- Garage: Yes
- Garage Attached: Yes
- Garage Spaces: 2
- Parking Features: Attached Garage
- Parking Total: 2
Structure
- Roof: Composition
- Exterior Features: Wood, Wood Products
Lot Details
- Acres: 0.2471
Schools
- High School District: Evergreen
Lot Details
- Acres: 0.2471
Power
- Energy Source: Electric
Water, Sewer, and Garbage
- Sewer: Sewer Connected
- Water Source: Public

Christina Ludeman
Broker | REALTOR®
Send Christina Ludeman an email
























