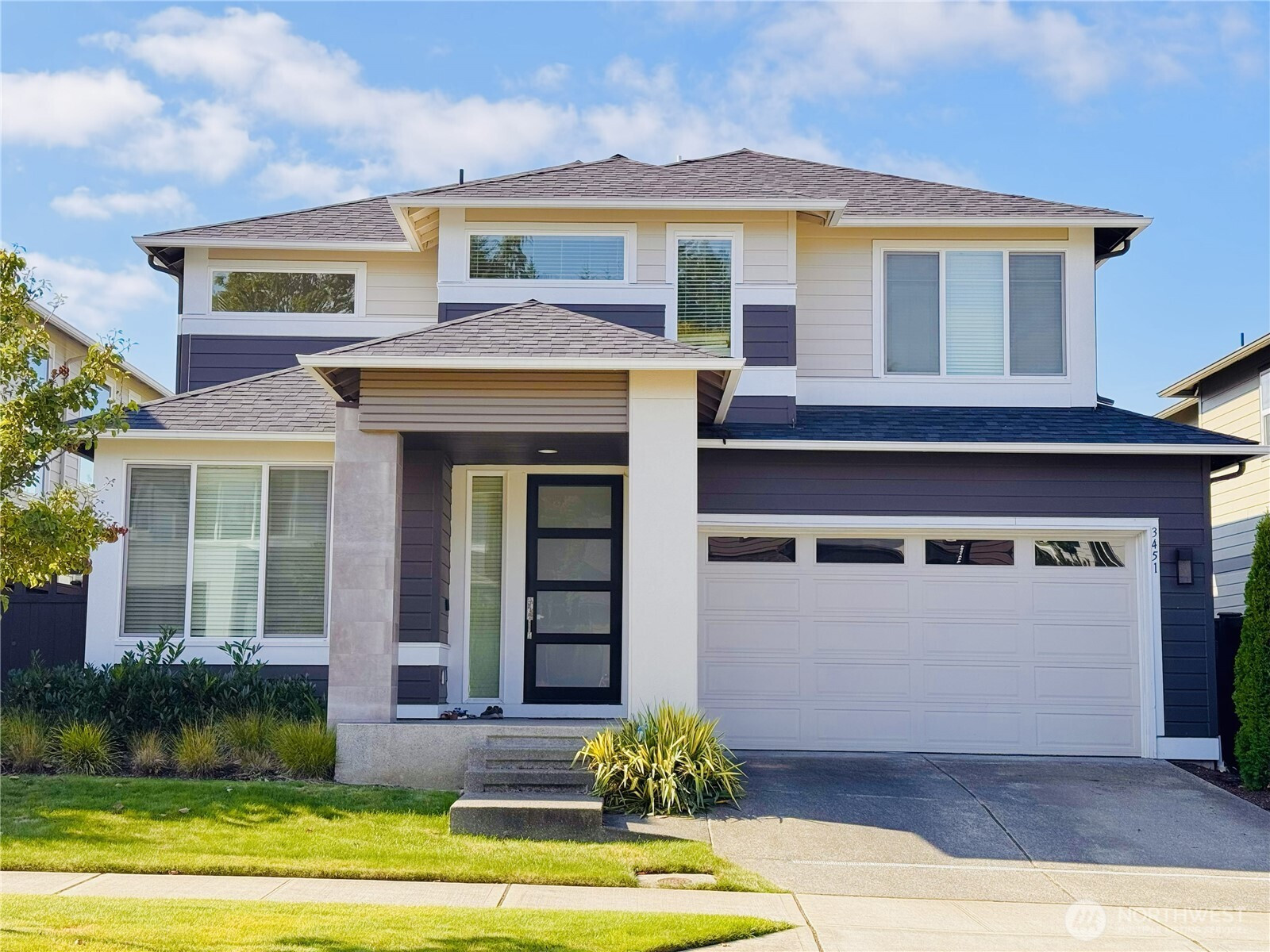


















MLS #2442483 / Listing provided by NWMLS & Skyline Properties, Inc..
$3,945 / month
3451 SE 18th St
Renton,
WA
98058
Beds
Baths
Sq Ft
Per Sq Ft
Year Built
For Rent – $3,945/monthThis stunning 4-bedroom + main-level den + loft, 2.5-bath MainVue Home in the Allura community perfectly blends luxury, comfort, and functionality.Step inside through a grand foyer that opens to a private den—ideal for a home office. The expansive great room seamlessly connects to the signature outdoor room, perfect for indoor-outdoor living. The gourmet kitchen boasts quartz countertops, Grohe faucets, a designer glass backsplash, and a butler’s pantry for added convenience.Upstairs, unwind in the primary suite featuring dual dressing rooms, a standalone designer soaking tub, dual vanities, and quartz countertops. Three additional bedrooms and a spacious loft provide ample space for everyone.
Disclaimer: The information contained in this listing has not been verified by Hawkins-Poe Real Estate Services and should be verified by the buyer.
Bedrooms
- Total Bedrooms: 4
- Upper Level Bedrooms: 4
Bathrooms
- Total Bathrooms: 3
- Half Bathrooms: 1
- Three-quarter Bathrooms: 0
- Full Bathrooms: 2
Fireplaces
- Total Fireplaces: 0
Heating & Cooling
- Heating: Yes
- Cooling: Yes
Parking
- Garage: Yes
- Garage Attached: Yes
- Garage Spaces: 2
- Parking Features: Attached Garage
- Parking Total: 2
Lot Details
- Acres: 0.1148
Schools
- High School District: Renton
- High School: Lindbergh Snr High
- Middle School: Nelsen Mid
- Elementary School: Tiffany Park Elem
Lot Details
- Acres: 0.1148
Power
- Energy Source: Electric, Natural Gas
Water, Sewer, and Garbage
- Sewer: Sewer Connected

Christina Ludeman
Broker | REALTOR®
Send Christina Ludeman an email


















