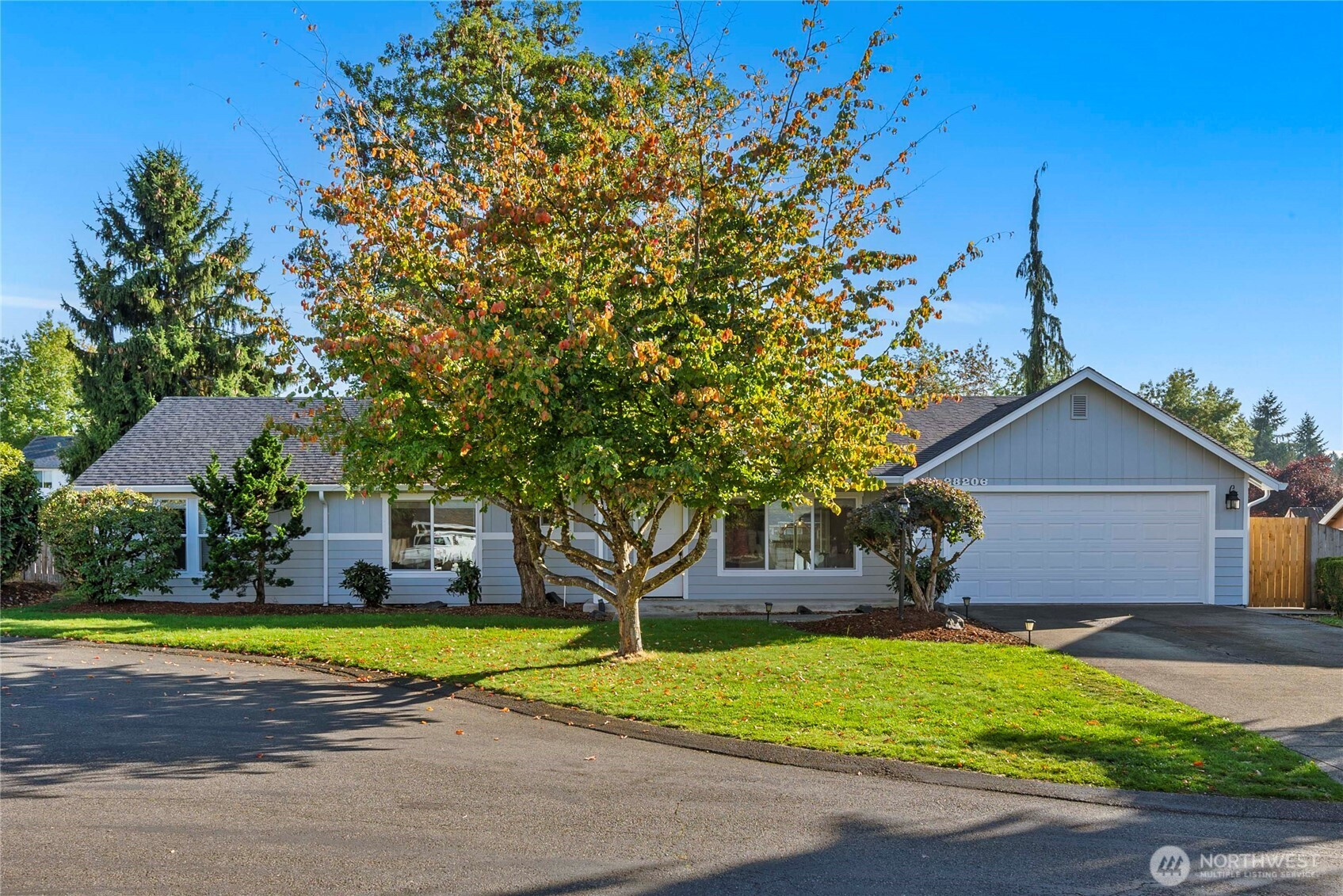






































3-D Matterport Cinematic Video
MLS #2443282 / Listing provided by NWMLS & eXp Realty.
$650,000
23206 113th Street E
Buckley,
WA
98321
Beds
Baths
Sq Ft
Per Sq Ft
Year Built
Welcome to this fully remodeled rambler tucked away on a peaceful cul-de-sac street. Situated on a spacious .37-acre lot, this home offers the perfect blend of comfort and modern style. Featuring 3 bedrooms and 1.75 baths, the open-concept design showcases vaulted ceilings, a stunning gas fireplace, and new LVP flooring throughout. The beautifully updated kitchen includes white cabinetry, quartz countertops, and stainless steel appliances. The primary suite offers a huge walk-in closet, while the oversized 2-car garage provides ample storage. Enjoy privacy, modern finishes, and a prime location at the end of a quiet dead-end street — move-in ready and designed for effortless living.
Disclaimer: The information contained in this listing has not been verified by Hawkins-Poe Real Estate Services and should be verified by the buyer.
Open House Schedules
12
11 AM - 1 PM
Bedrooms
- Total Bedrooms: 3
- Main Level Bedrooms: 3
- Lower Level Bedrooms: 0
- Upper Level Bedrooms: 0
Bathrooms
- Total Bathrooms: 2
- Half Bathrooms: 0
- Three-quarter Bathrooms: 1
- Full Bathrooms: 1
- Full Bathrooms in Garage: 0
- Half Bathrooms in Garage: 0
- Three-quarter Bathrooms in Garage: 0
Fireplaces
- Total Fireplaces: 1
- Main Level Fireplaces: 1
Heating & Cooling
- Heating: Yes
- Cooling: Yes
Parking
- Garage: Yes
- Garage Attached: Yes
- Garage Spaces: 2
- Parking Features: Driveway, Attached Garage
- Parking Total: 2
Structure
- Roof: Composition
- Exterior Features: Wood
- Foundation: Poured Concrete
Lot Details
- Lot Features: Cul-De-Sac, Paved
- Acres: 0.3671
- Foundation: Poured Concrete
Schools
- High School District: White River
- High School: White River High
- Middle School: Glacier Middle Sch
- Elementary School: Foothills Elem
Lot Details
- Lot Features: Cul-De-Sac, Paved
- Acres: 0.3671
- Foundation: Poured Concrete
Power
- Energy Source: Geothermal
Water, Sewer, and Garbage
- Sewer: Septic Tank
- Water Source: Public

Christina Ludeman
Broker | REALTOR®
Send Christina Ludeman an email






































