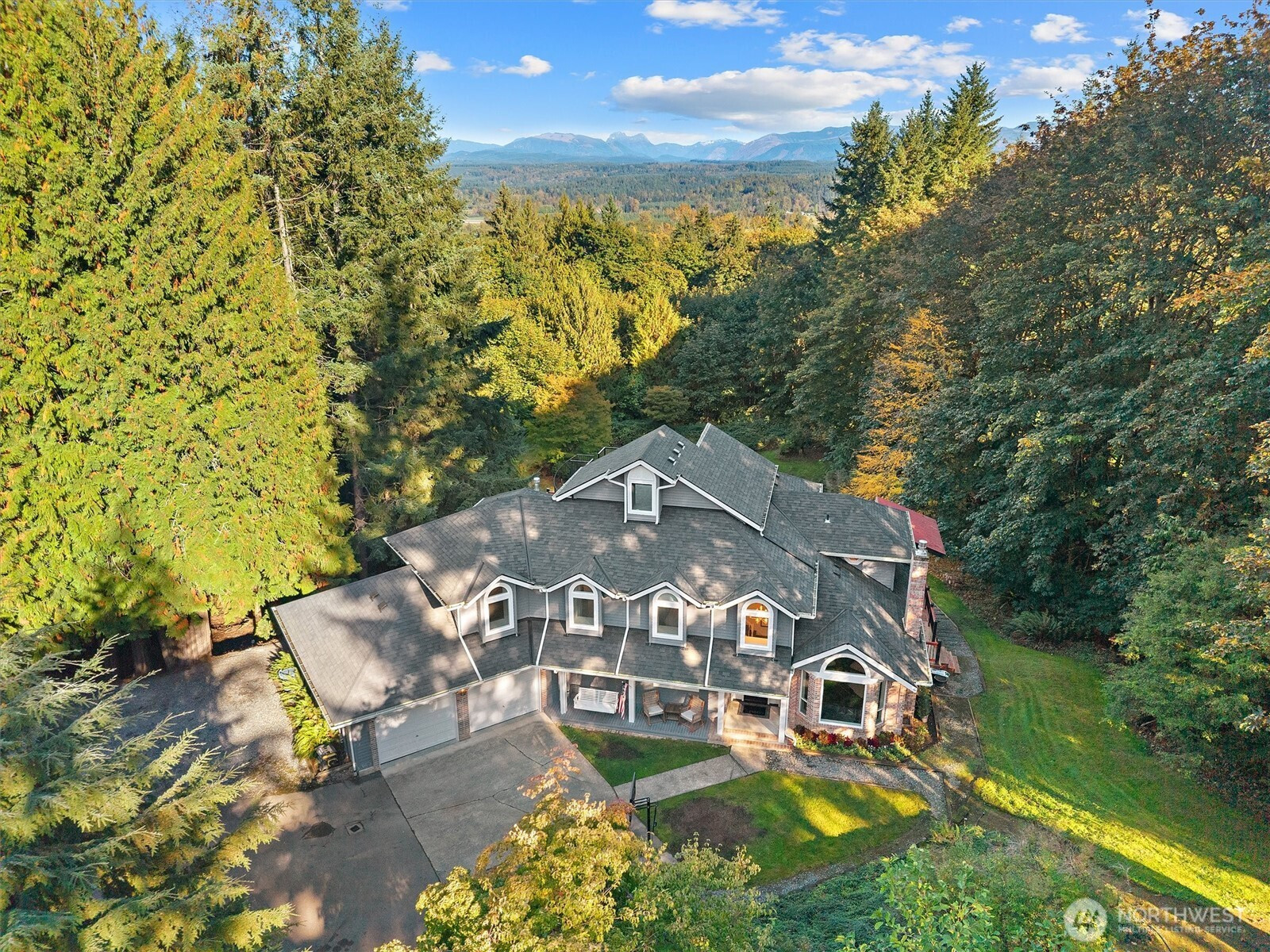


































MLS #2443486 / Listing provided by NWMLS & eXp Realty.
$1,900,000
36 292nd Avenue NE
Fall City,
WA
98045
Beds
Baths
Sq Ft
Per Sq Ft
Year Built
Serene PNW living in Blakely Ridge w/ sweeping views of the mountains & valley on nearly 5 acres! Inviting floor plan w/ open living & kitchen feat. ss-appliances, island seating, & walk-in pantry. Formal living & dining room w/ gas fireplace & exterior access. Spacious primary w/ 5pc bath & walk-in closet. Step outside to enjoy multiple expansive decks maximizing entertainment space & showcasing unobstructed views. Covered entertaining area w/ natural gas lines, fire-pit & expansive yard. Budding fruit-bearing orchard, ample driveway parking for RV/boat, & newer AC, heat pump & water heater for yr-round comfort. Easy access to I90/202 & just mins from DT Sammamish. A peaceful, private escape offering endless possibilities. Don't miss it!
Disclaimer: The information contained in this listing has not been verified by Hawkins-Poe Real Estate Services and should be verified by the buyer.
Open House Schedules
18
1 PM - 3 PM
18
1 PM - 3 PM
18
1 PM - 3 PM
19
11 AM - 2 PM
19
11 AM - 2 PM
19
11 AM - 2 AM
Bedrooms
- Total Bedrooms: 4
- Main Level Bedrooms: 0
- Lower Level Bedrooms: 0
- Upper Level Bedrooms: 4
Bathrooms
- Total Bathrooms: 3
- Half Bathrooms: 1
- Three-quarter Bathrooms: 0
- Full Bathrooms: 2
- Full Bathrooms in Garage: 0
- Half Bathrooms in Garage: 0
- Three-quarter Bathrooms in Garage: 0
Fireplaces
- Total Fireplaces: 2
- Main Level Fireplaces: 2
Heating & Cooling
- Heating: Yes
- Cooling: Yes
Parking
- Garage: Yes
- Garage Attached: Yes
- Garage Spaces: 2
- Parking Features: Driveway, Attached Garage
- Parking Total: 2
Structure
- Roof: Composition
- Exterior Features: Wood
- Foundation: Poured Concrete
Lot Details
- Lot Features: Paved, Secluded
- Acres: 4.782
- Foundation: Poured Concrete
Schools
- High School District: Riverview
Lot Details
- Lot Features: Paved, Secluded
- Acres: 4.782
- Foundation: Poured Concrete
Power
- Energy Source: Electric
Water, Sewer, and Garbage
- Sewer: Septic Tank
- Water Source: Public

Christina Ludeman
Broker | REALTOR®
Send Christina Ludeman an email


































