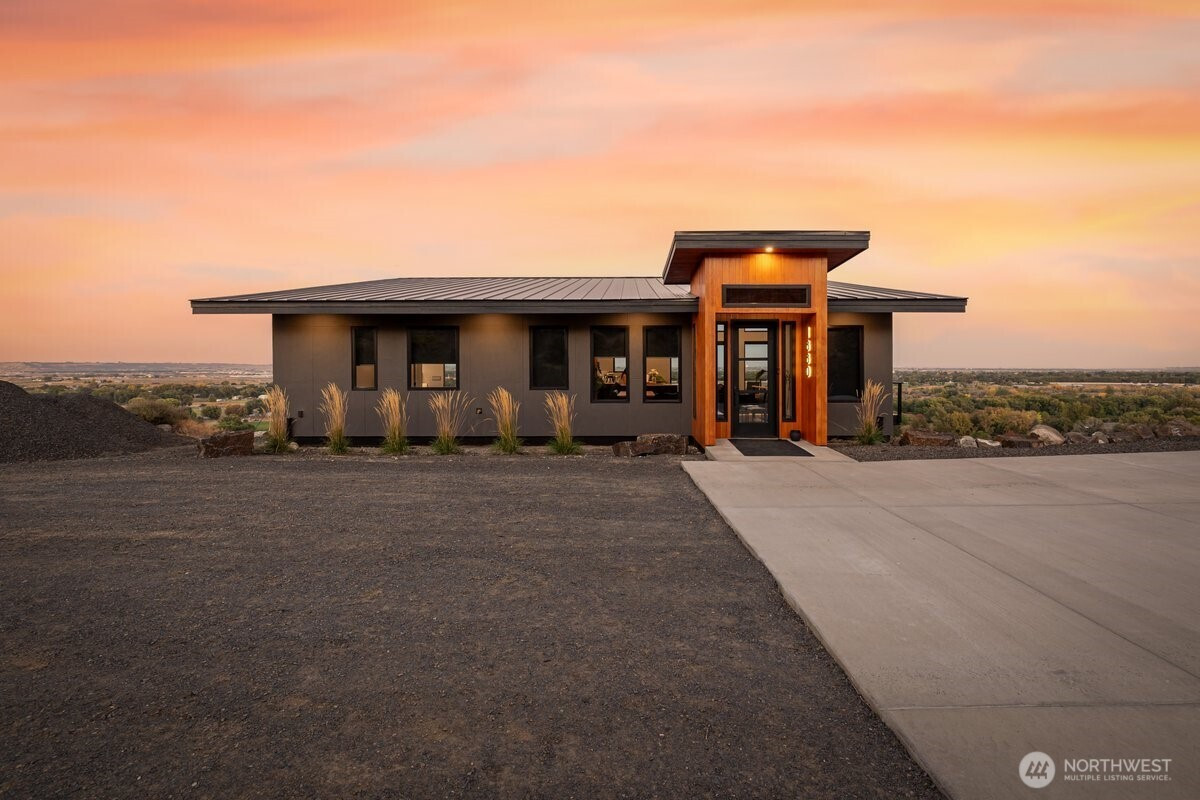




























MLS #2443908 / Listing provided by NWMLS .
$949,500
1880 Artemis Rdg
West Richland,
WA
99353
Beds
Baths
Sq Ft
Per Sq Ft
Year Built
Discover an extraordinary 2,401 sq. ft. modern estate nestled on 2.5 serene acres along Artemis Ridge. This architectural gem embodies Pacific Northwest luxury with sleek, high-end finishes, energy-efficient design, and an intentional focus on holistic living. Enjoy breathtaking 235-degree views of the Yakima River. Finish off the landscaping with eco friendly xeriscaping which can be negotiated in. For those desiring more, a custom 500 sq. ft. expansion is available, adding two additional bedrooms and an indoor sauna.Plans are ready and can be tailored to your vision, offering the ultimate opportunity to personalize your dream home. A detached heated 24x24 garage over an unfinished daylight basement can be negotiated as well.
Disclaimer: The information contained in this listing has not been verified by Hawkins-Poe Real Estate Services and should be verified by the buyer.
Bedrooms
- Total Bedrooms: 2
- Main Level Bedrooms: 1
- Lower Level Bedrooms: 1
- Upper Level Bedrooms: 0
- Possible Bedrooms: 3
Bathrooms
- Total Bathrooms: 3
- Half Bathrooms: 1
- Three-quarter Bathrooms: 1
- Full Bathrooms: 1
- Full Bathrooms in Garage: 0
- Half Bathrooms in Garage: 0
- Three-quarter Bathrooms in Garage: 0
Fireplaces
- Total Fireplaces: 0
Heating & Cooling
- Heating: Yes
- Cooling: Yes
Parking
- Garage: Yes
- Garage Attached: No
- Garage Spaces: 6
- Parking Features: Detached Garage
- Parking Total: 6
Structure
- Roof: Metal
- Exterior Features: Stucco
- Foundation: Slab
Lot Details
- Acres: 2.5
- Foundation: Slab
Schools
- High School District: Kennewick
Lot Details
- Acres: 2.5
- Foundation: Slab
Power
- Energy Source: Electric, See Remarks, Solar (Unspecified)
Water, Sewer, and Garbage
- Sewer Company: None Septic
- Sewer: Septic Tank
- Water Source: Private

Christina Ludeman
Broker | REALTOR®
Send Christina Ludeman an email




























