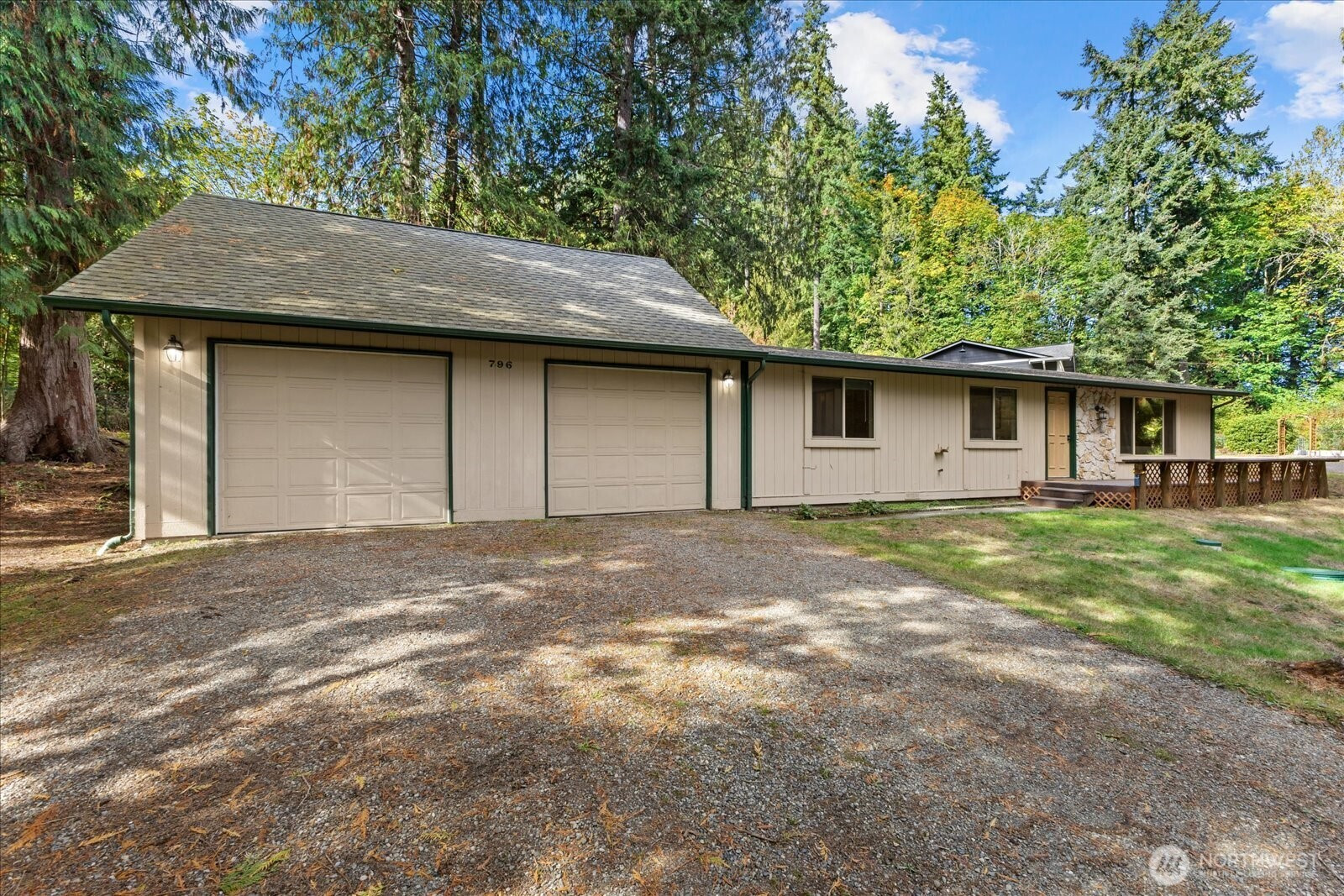
































MLS #2445576 / Listing provided by NWMLS & Best Choice Realty LLC.
$474,950
796 NW Cedar Lane
Poulsbo,
WA
98370
Beds
Baths
Sq Ft
Per Sq Ft
Year Built
Welcome to Finn Hill! This beautifully remodeled rambler features plenty of space and parking for all of your toys. The entryway boasts vaulted ceilings and newer LVP floors throughout. In the kitchen you'll find updated appliances and newer cabinets, all appliances stay including the W/D! Down the hall you'll find the utility room, main bathroom, two bedrooms and a primary bedroom with a walk in shower. With 3 beds, 1.75 baths, and an oversized two car garage with attic storage, it's the perfect space. Situated on a .37 acre lot at the end of a dead-end street with no HOA, the privacy here is unmatched. Nearby downtown Poulsbo shopping and dining as well as minutes away from Highways 3, 305, and 307 make commuting a breeze. Come see today!
Disclaimer: The information contained in this listing has not been verified by Hawkins-Poe Real Estate Services and should be verified by the buyer.
Bedrooms
- Total Bedrooms: 3
- Main Level Bedrooms: 3
- Lower Level Bedrooms: 0
- Upper Level Bedrooms: 0
Bathrooms
- Total Bathrooms: 2
- Half Bathrooms: 0
- Three-quarter Bathrooms: 1
- Full Bathrooms: 1
- Full Bathrooms in Garage: 0
- Half Bathrooms in Garage: 0
- Three-quarter Bathrooms in Garage: 0
Fireplaces
- Total Fireplaces: 0
Water Heater
- Water Heater Location: Utility Room
- Water Heater Type: Electric
Heating & Cooling
- Heating: Yes
- Cooling: No
Parking
- Garage: Yes
- Garage Attached: Yes
- Garage Spaces: 2
- Parking Features: Driveway, Attached Garage, Off Street, RV Parking
- Parking Total: 2
Structure
- Roof: Composition
- Exterior Features: Wood, Wood Products
- Foundation: Poured Concrete
Lot Details
- Lot Features: Dead End Street, Secluded, Value In Land
- Acres: 0.37
- Foundation: Poured Concrete
Schools
- High School District: North Kitsap #400
- High School: Buyer To Verify
- Middle School: Buyer To Verify
- Elementary School: Buyer To Verify
Lot Details
- Lot Features: Dead End Street, Secluded, Value In Land
- Acres: 0.37
- Foundation: Poured Concrete
Power
- Energy Source: Electric
Water, Sewer, and Garbage
- Sewer: Septic Tank
- Water Source: Private, See Remarks, Shared Well

Christina Ludeman
Broker | REALTOR®
Send Christina Ludeman an email
































