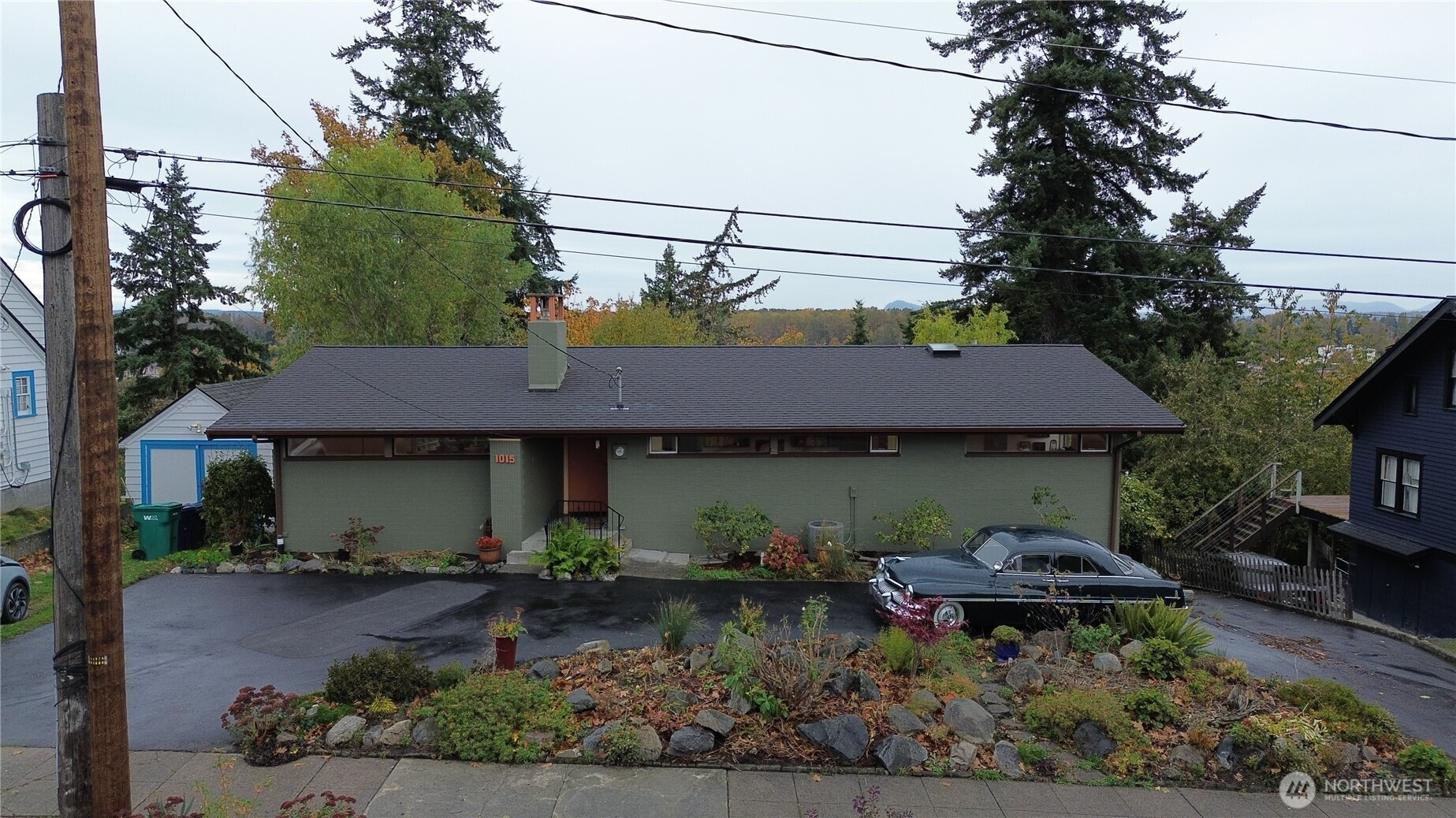





































MLS #2448805 / Listing provided by NWMLS & Skagit Tradition Realty, LLC.
$727,000
1015 S 9th Street
Mount Vernon,
WA
98274
Beds
Baths
Sq Ft
Per Sq Ft
Year Built
Classic Hillcrest Mid-Century Modern home, full of charm, light, and character. Step inside to a huge open living and dining area with vaulted ceilings, clerestory windows, and a cozy gas fireplace. Expansive windows let in tons of natural light. Upstairs, you’ll find three comfortable bedrooms and 1.75 baths. Downstairs features a second kitchen, large bedroom, full bath, and a spacious family room with a wood burning fireplace that opens out to a covered patio. Original built-in cabinets and great storage throughout the home. The lower level is perfect for a MIL suite, guest quarters, or even rental income—with its own private entrance. You’ll love the easy I-5 access, and convenient distance to local amenities.
Disclaimer: The information contained in this listing has not been verified by Hawkins-Poe Real Estate Services and should be verified by the buyer.
Bedrooms
- Total Bedrooms: 4
- Main Level Bedrooms: 3
- Lower Level Bedrooms: 1
- Upper Level Bedrooms: 0
Bathrooms
- Total Bathrooms: 3
- Half Bathrooms: 0
- Three-quarter Bathrooms: 1
- Full Bathrooms: 2
- Full Bathrooms in Garage: 0
- Half Bathrooms in Garage: 0
- Three-quarter Bathrooms in Garage: 0
Fireplaces
- Total Fireplaces: 0
Heating & Cooling
- Heating: Yes
- Cooling: Yes
Parking
- Garage Attached: No
- Parking Features: Driveway
- Parking Total: 0
Structure
- Roof: Composition
- Exterior Features: Brick
- Foundation: Poured Concrete
Lot Details
- Acres: 0.17
- Foundation: Poured Concrete
Schools
- High School District: Mount Vernon
- High School: Mount Vernon High
- Middle School: Buyer To Verify
- Elementary School: Buyer To Verify
Lot Details
- Acres: 0.17
- Foundation: Poured Concrete
Power
- Energy Source: Electric, Natural Gas, Wood
- Power Company: PSE
Water, Sewer, and Garbage
- Sewer Company: City of Mount Vernon
- Sewer: Sewer Connected
- Water Company: PUD
- Water Source: Public

Christina Ludeman
Broker | REALTOR®
Send Christina Ludeman an email





































