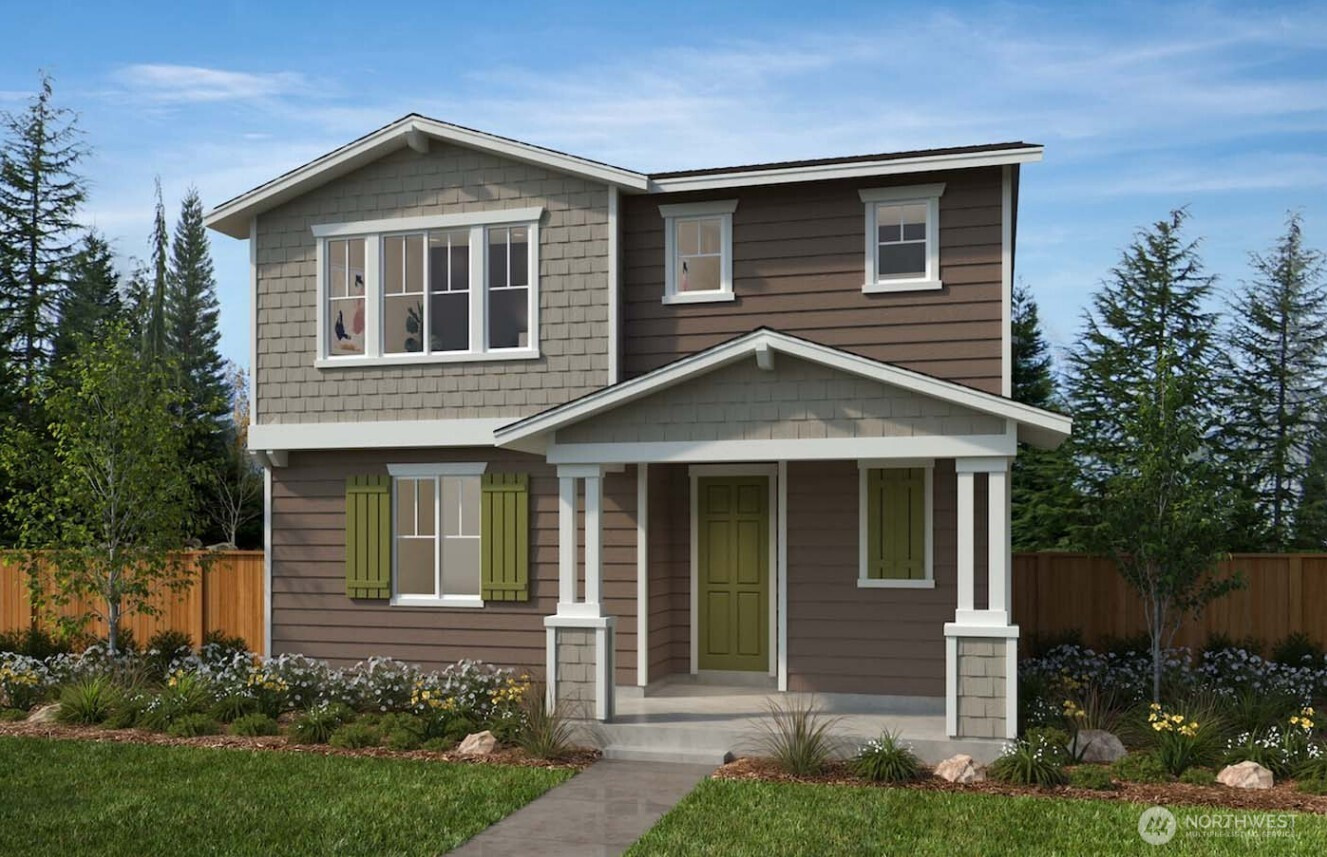


MLS #2454629 / Listing provided by NWMLS & KB Home Sales.
$581,950
6281 Crestner Drive SW
Unit Lot392
Port Orchard,
WA
98367
Beds
Baths
Sq Ft
Per Sq Ft
Year Built
Welcome to the Master Planned Community of McCormick Communities! This 2,457 SF home features 4 bedrooms plus a den and includes the Grand Opening Bonus: all appliances and blinds included on homes sold in November. Personalize interior finishes through the Design Studio to create a one-of-a-kind home. This plan can also be personalized to include a wide range of structural features such as covered patio fireplace and other amenities. Enjoy open concept living, quartz countertops in kitchen and bathrooms, luxury vinyl plank flooring, white painted millwork, and stainless appliances. Fully fenced, landscaped backyard. ENERGY STAR® certified for comfort and efficiency. Minutes from freeways, trails, and parks.
Disclaimer: The information contained in this listing has not been verified by Hawkins-Poe Real Estate Services and should be verified by the buyer.
Bedrooms
- Total Bedrooms: 4
- Main Level Bedrooms: 0
- Lower Level Bedrooms: 0
- Upper Level Bedrooms: 4
Bathrooms
- Total Bathrooms: 3
- Half Bathrooms: 1
- Three-quarter Bathrooms: 1
- Full Bathrooms: 1
- Full Bathrooms in Garage: 0
- Half Bathrooms in Garage: 0
- Three-quarter Bathrooms in Garage: 0
Fireplaces
- Total Fireplaces: 0
- Lower Level Fireplaces: 0
- Main Level Fireplaces: 0
- Upper Level Fireplaces: 0
Water Heater
- Water Heater Location: Garage
Heating & Cooling
- Heating: Yes
- Cooling: Yes
Parking
- Garage: Yes
- Garage Attached: Yes
- Garage Spaces: 2
- Parking Features: Attached Garage
- Parking Total: 2
Structure
- Roof: Composition
- Exterior Features: Cement Planked, Wood, Wood Products
- Foundation: Poured Concrete
Lot Details
- Lot Features: Alley, Curbs, Paved, Sidewalk
- Acres: 0.1328
- Foundation: Poured Concrete
Schools
- High School District: South Kitsap
- High School: So. Kitsap High
- Middle School: Cedar Heights Jh
- Elementary School: Sunnyslope Elem
Transportation
- Nearby Bus Line: true
Lot Details
- Lot Features: Alley, Curbs, Paved, Sidewalk
- Acres: 0.1328
- Foundation: Poured Concrete
Power
- Energy Source: Electric
- Power Company: PSE
Water, Sewer, and Garbage
- Sewer Company: Kitsap
- Sewer: Sewer Connected
- Water Company: Kitsap
- Water Source: Public

Christina Ludeman
Broker | REALTOR®
Send Christina Ludeman an email


