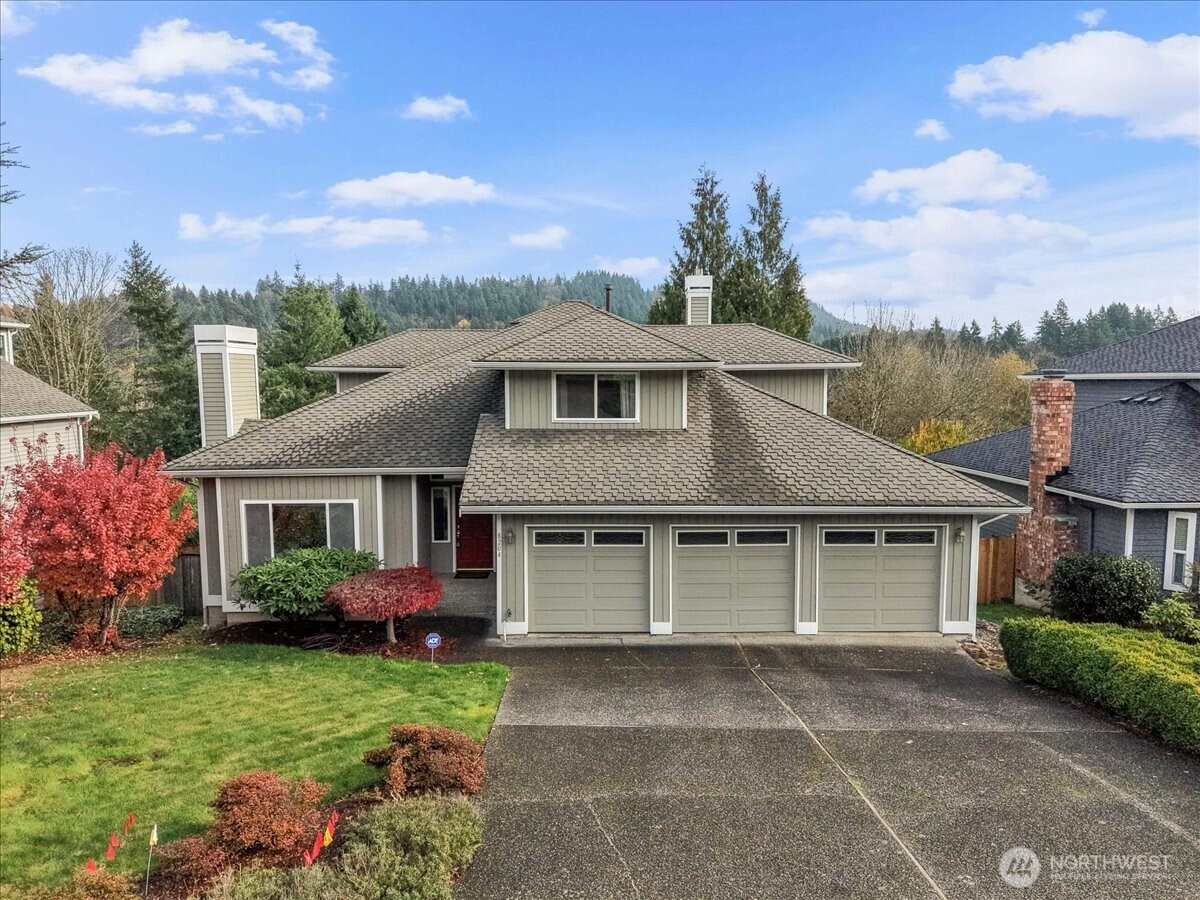







































MLS #2455007 / Listing provided by NWMLS & Real Broker LLC.
$1,300,000
8204 129th Place SE
Newcastle,
WA
98056
Beds
Baths
Sq Ft
Per Sq Ft
Year Built
Set in Newcastle’s Olympus community within the Issaquah School District, this 2,300 SF home offers refined living with a peaceful park-backed setting. The chef’s kitchen features premium stainless appliances, a 6-burner cooktop with a warming shelf, double ovens, cherry cabinets, quartz counters, hardwood floors, and a bright nook opening to the family room with a gas fireplace. A formal living room with a second fireplace leads to a main-floor office through French doors. The primary suite includes a large walk-in closet, dual sinks, and a soaking tub. The landscaped yard offers a two-story deck, patio, and the spacious 3-car garage completes this exceptional property.
Disclaimer: The information contained in this listing has not been verified by Hawkins-Poe Real Estate Services and should be verified by the buyer.
Open House Schedules
Come tour this luxury home!
14
4 PM - 7 PM
15
12 PM - 3 PM
16
12 PM - 3 PM
Bedrooms
- Total Bedrooms: 3
- Main Level Bedrooms: 0
- Lower Level Bedrooms: 0
- Upper Level Bedrooms: 3
Bathrooms
- Total Bathrooms: 3
- Half Bathrooms: 1
- Three-quarter Bathrooms: 0
- Full Bathrooms: 2
- Full Bathrooms in Garage: 0
- Half Bathrooms in Garage: 0
- Three-quarter Bathrooms in Garage: 0
Fireplaces
- Total Fireplaces: 2
- Main Level Fireplaces: 2
Water Heater
- Water Heater Location: Garage
- Water Heater Type: Gas
Heating & Cooling
- Heating: Yes
- Cooling: No
Parking
- Garage: Yes
- Garage Attached: Yes
- Garage Spaces: 3
- Parking Features: Attached Garage
- Parking Total: 3
Structure
- Roof: Composition
- Exterior Features: Wood
- Foundation: Poured Concrete
Lot Details
- Lot Features: Alley, Paved, Secluded, Sidewalk
- Acres: 0.1768
- Foundation: Poured Concrete
Schools
- High School District: Issaquah
- High School: Liberty Snr High
- Middle School: Maywood Mid
- Elementary School: Newcastle
Lot Details
- Lot Features: Alley, Paved, Secluded, Sidewalk
- Acres: 0.1768
- Foundation: Poured Concrete
Power
- Energy Source: Natural Gas
- Power Company: PSE
Water, Sewer, and Garbage
- Sewer Company: Coal Creek
- Sewer: Sewer Connected
- Water Company: Coal Creek
- Water Source: Public

Christina Ludeman
Broker | REALTOR®
Send Christina Ludeman an email







































